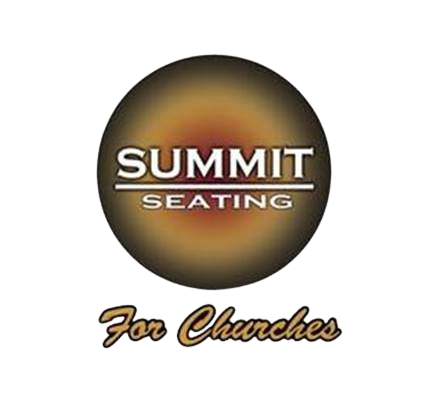
We will gladly assist you with your seating plan. No matter what type of seating you are considering pews, chairs or auditorium seats, we will help. The CAD department at Summit Seating can develop a layout that is custom fit to your needs.
Summit Seating uses the “International Building Code” to produce your plan and will provide you with an capacity based on seat widths of 18” up to 26” per person for pews. A total number of seats will be shown if chairs or auditorium seats are selected.
Your Summit Seating rep will go over guidelines with you or your architect to formulate a plan based on the type of product desired, seating capacity, aisle widths, back to back spacing and traffic patterns.
Call or email us to get started.
1-800-318-3833
info@summitseating.com
